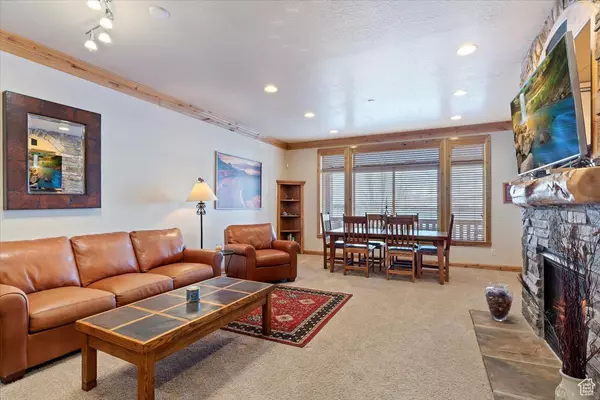3 Beds
3 Baths
2,062 SqFt
3 Beds
3 Baths
2,062 SqFt
Key Details
Property Type Condo
Sub Type Condominium
Listing Status Active
Purchase Type For Sale
Square Footage 2,062 sqft
Price per Sqft $581
Subdivision Lakeside Village
MLS Listing ID 2056296
Style Condo; Main Level
Bedrooms 3
Full Baths 2
Half Baths 1
Construction Status Blt./Standing
HOA Fees $752/mo
HOA Y/N Yes
Abv Grd Liv Area 1,031
Year Built 2005
Annual Tax Amount $6,866
Lot Size 3,484 Sqft
Acres 0.08
Lot Dimensions 0.0x0.0x0.0
Property Description
Location
State UT
County Weber
Area Lbrty; Edn; Nordic Vly; Huntsvl
Zoning Single-Family
Rooms
Basement Daylight
Primary Bedroom Level Floor: 1st
Master Bedroom Floor: 1st
Main Level Bedrooms 1
Interior
Interior Features Bath: Sep. Tub/Shower, Closet: Walk-In, Disposal, Gas Log, Kitchen: Second, Range: Gas
Heating Forced Air
Cooling Central Air
Flooring Carpet, Tile, Slate
Fireplaces Number 2
Fireplaces Type Fireplace Equipment, Insert
Inclusions Ceiling Fan, Dryer, Fireplace Equipment, Fireplace Insert, Gas Grill/BBQ, Hot Tub, Microwave, Range, Range Hood, Refrigerator, Washer
Equipment Fireplace Equipment, Fireplace Insert, Hot Tub
Fireplace Yes
Window Features Blinds
Appliance Ceiling Fan, Dryer, Gas Grill/BBQ, Microwave, Range Hood, Refrigerator, Washer
Exterior
Exterior Feature Balcony, Basement Entrance, Deck; Covered, Lighting, Patio: Covered, Secured Building, Secured Parking, Sliding Glass Doors, Walkout
Garage Spaces 1.0
Pool Above Ground, Gunite, In Ground
Community Features Clubhouse
Utilities Available Natural Gas Connected, Electricity Connected, Sewer Connected, Water Connected
Amenities Available Biking Trails, Cable TV, Clubhouse, Fitness Center, Hiking Trails, Insurance, Maintenance, Pet Rules, Pets Permitted, Pool, Sewer Paid, Snow Removal, Tennis Court(s), Trash, Water
View Y/N Yes
View Lake, Mountain(s)
Roof Type Asphalt
Present Use Residential
Topography Terrain, Flat, View: Lake, View: Mountain, View: Water, Waterfront
Porch Covered
Total Parking Spaces 1
Private Pool Yes
Building
Lot Description View: Lake, View: Mountain, View: Water, Waterfront
Faces South
Story 2
Sewer Sewer: Connected
Water Culinary
Finished Basement 100
Structure Type Stone,Stucco,Cement Siding
New Construction No
Construction Status Blt./Standing
Schools
Elementary Schools Valley
Middle Schools Snowcrest
High Schools Weber
School District Weber
Others
HOA Fee Include Cable TV,Insurance,Maintenance Grounds,Sewer,Trash,Water
Senior Community No
Tax ID 20-097-0002
Monthly Total Fees $752
Acceptable Financing Cash, Conventional
Listing Terms Cash, Conventional






